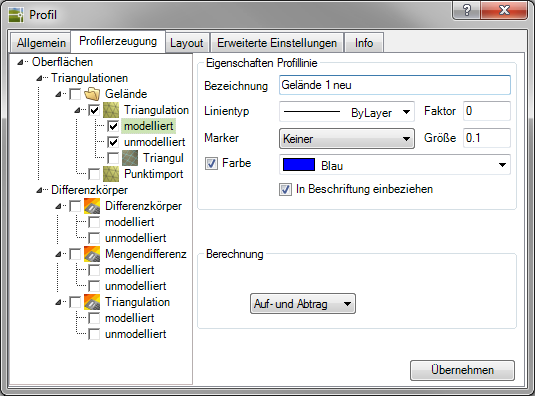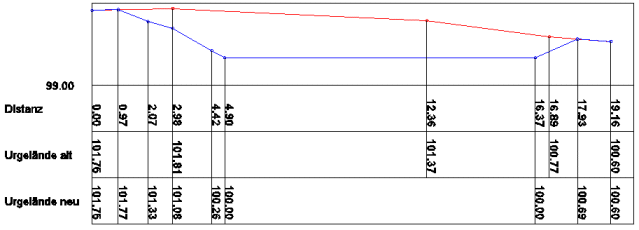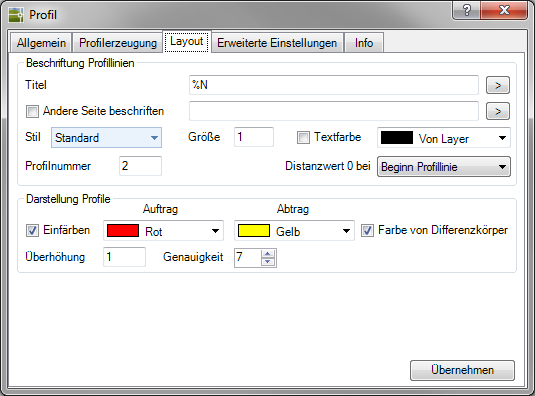Table of Contents
Terrain cut
Command: PROFILE
Description
The Terrain cut ![]() creates a profile section through one or more surfaces (triangulations, grids and difference bodies). They serve as a basis for creating perspective views and for illustrating the terrain situation. The following drawing objects can be used as a cutting line: Polyline, line, circle, circular arc, ellipse or a spline.
creates a profile section through one or more surfaces (triangulations, grids and difference bodies). They serve as a basis for creating perspective views and for illustrating the terrain situation. The following drawing objects can be used as a cutting line: Polyline, line, circle, circular arc, ellipse or a spline.
Application
Create terrain section
Quick DGM> right click on a triangulation, Grid , or Difference body> terrain section
After selecting the function, the desired Gradient Draw in the drawing or select the cutting line. Position the terrain cut by dragging the Insertion point select in the drawing.
Edit terrain section
The basics of the terrain section can be found on the Profile generation (Quick-DTM (AutoCAD based) > Info button) can be changed. One or more surfaces can be activated / deactivated here.
In the case of modeled triangulations or difference bodies, there are two entries, unmodeled and modeled. Thereby means modeledthat the basic state including changes due to inserted modeling is used for the calculation of the profile. Unmodeled works with the original terrain with no added modeling.

Each selected surface can be configured for display in the profile. Select the relevant entry and change the parameters for the appearance and the labeling.
Thus, for example, the existing site can be shown with a red line and the new planning with a blue line.

You can still specify whether the calculation Application and removal, only order or only removal should be used.
Information like Base height and Length can be found on the tab Info.
Features
Layout tab
On the tab layout define in the area Lettering profile lines the appearance of the texts in the profile: title, color, text style and text size.
Note the Edit a text stylethat this only affects the texts in the existing profile, but not the profile as a whole.
To be able to adjust text sizes, are suitable variable text styles. Read the chapter on this Text style under Important instructions.
For the Title can be different variables to be selected:
| designation | Symbol | Example |
|---|---|---|
| Profile number | %N | Cut 1 |
| Double profile number | % N -% N ' | Section 1-1 ' |
| Profile number ' | % N ' | Cut 1 ' |
| Profile area (with REB mass formulas) | %F | 78.67 |
| Life Mission | %P | 12.34 |
| Removal | %C | 43.21 |
The Profile number is used if at Title a value has been selected for the profile number.
For the Distance value there are two options: At Start of profile line the first point of the line is the start of the stakeout for the distance. At Beginning of terrain the first contact with the terrain is set as a reference point.

In the area Representation of profiles can with the option Coloring it can be specified that the profile sections are filled with the defined colors for application and removal. Filling profiles is very suitable for displaying the profiles in a clear and visually appealing way. The option Color of difference body then uses the colors defined in the difference field.
In addition, a Cant can be set. An exaggeration of 1 corresponds to a mapping of the real values. The value 2 doubles the differences that occur in order to show them more clearly.
Within the Calibration values from 1 to 10 can be set. This can be used to control an internal calculation in which height point information that is not required can be removed from the profile. This simplifies the presentation and clarity. The algorithm checks whether a point lying between two points is also on this connecting line. If so, it will be removed from the profile display. With the set value, the absolute deviation from the height profile is determined. The higher the value, the more detailed the terrain is shown in the profile.
Advanced Settings tab
On the tab Label for title, dimensions and dimension line titles, the Size and the Color can be set. You can also adjust the alignment of dimensions and determine the color of the dimension lines. For the Dimension line title Distance a different name can be specified. You also set the number of decimal firmly.
On the tab presentation can the Profile frame switch visible / invisible. You can define the height of the profile. The width of a profile is largely determined by the length of the profile line in the drawing. about Distance start and Distance end a fixed value can be entered that defines the distance between the terrain and the profile boundary. For the end of the profile there is also the option of rounding up to full digits (e.g. 10).
If the profile group contains several surfaces (see also Profile creation tab), you can use the sequence the order in which the dimension lines of the surfaces should be displayed in the section. The gap Visible indicates whether the interface is displayed. In addition, the designation the surface can be edited.

On the tab Coloring the color filling can be activated / deactivated (Color profiles, see also Layout tab> Profile display). The settings for coloring on and off are used from the Layout tab. A color is preset here by default. As soon as you select a second color, the input is removed from the area calculation used (see example: fill profile (two colors)).
Example: Coloring on and off

The entire profile can be filled with one color (Fill profiles), whereby the insertion area is determined automatically (minimum and maximum height in the terrain). A second color can also be added.
Example: Coloring on and off cuts + fill profiles (one color)

You can also use the Draw contour lines in profiles.
Example: fill profile (two colors) + contour lines

For the calculation of options Fill profiles and Draw contour lines in profiles on the one hand the distance and on the other hand the Quantity of the intervals can be specified. The colors for the intermediate values of the profile filling are interpolated.
In addition, the contour lines can be set with the option Label contour lines must also be labeled with the height information.
The settings on the tabs General, Profile generation, layout and Advanced Settings... can in dialogue Configuration (please refer Quick-DTM (AutoCAD based)) can be defined as a default for all further drawings.
